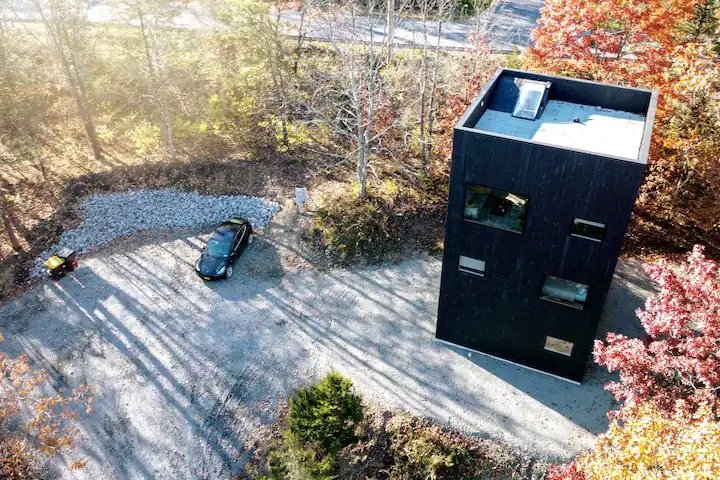HUDSON LOOKOUT
DESIGNED BY KIMBERLY PECK
Catskill, New York
4 Guests / 2 Bedrooms / 2 Bath
From $395 / Night
ARCHITECTURE
The Hudson Lookout is a vertical watchtower connected by a stacked steel staircase that continues to the roof where one can access an occupiable deck via an operable skylight at the top of the stair. Directly below the roof deck contrary to a traditionally configured home with bedrooms on top, is an open floor where the kitchen, living and dining room enjoy the higher vantage point through the largest window in the house. Each of the bottom two floors consists of an en-suite bedroom and bath.
PEOPLE
The house was designed with energy efficiency in mind, utilizing sips panel construction at the exterior walls and roof to create a heavily insulated envelope. The ground floor is slab on grade concrete construction with radiant heat embedded in concrete which along with a mini split system and erv technology comprises the buildings heating and cooling system. The owner’s favorite room in the house is the master bath with its heated terrazzo tiled flooring and freestanding soaking tub situated so that one can take in the view as they relax.
PLACE
The Hudson Lookout is set within the beautiful rolling landscape of New York State’s Catskill Mountains. Rising three stories above the site, guests can enjoy captivating views of the surrounding hills. Every single vista has been carefully considered, with different-sized windows precisely placed to make the most of specific views. A winding, black-painted steel staircase is set in one corner of the plan, ascending all the way up to roof level, where a full terrace offers an impressive 360-degree panorama over the surrounding wooded hills.












