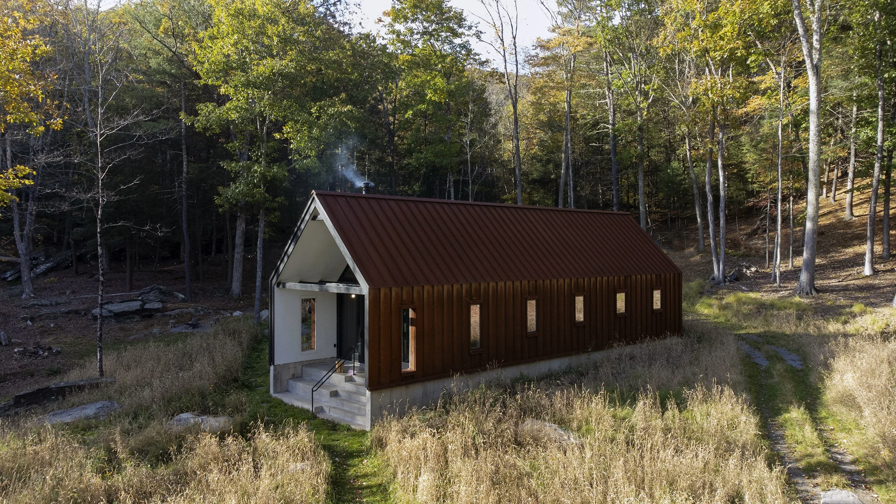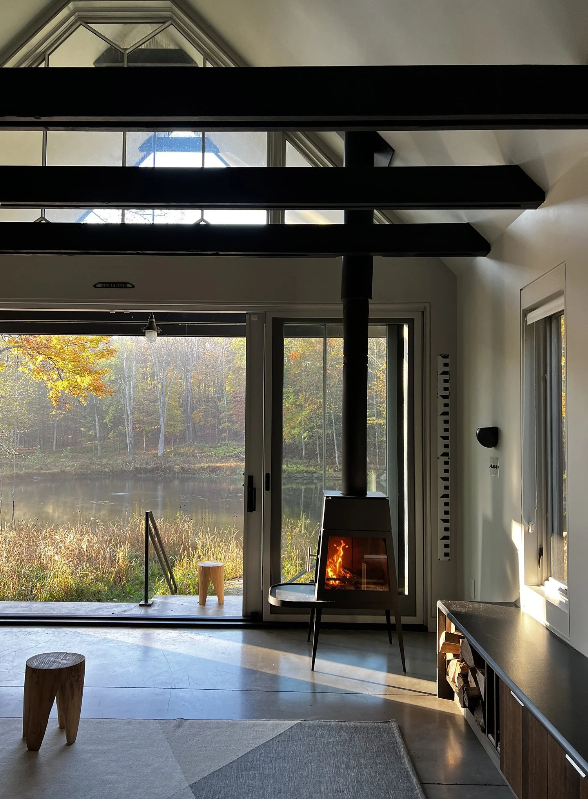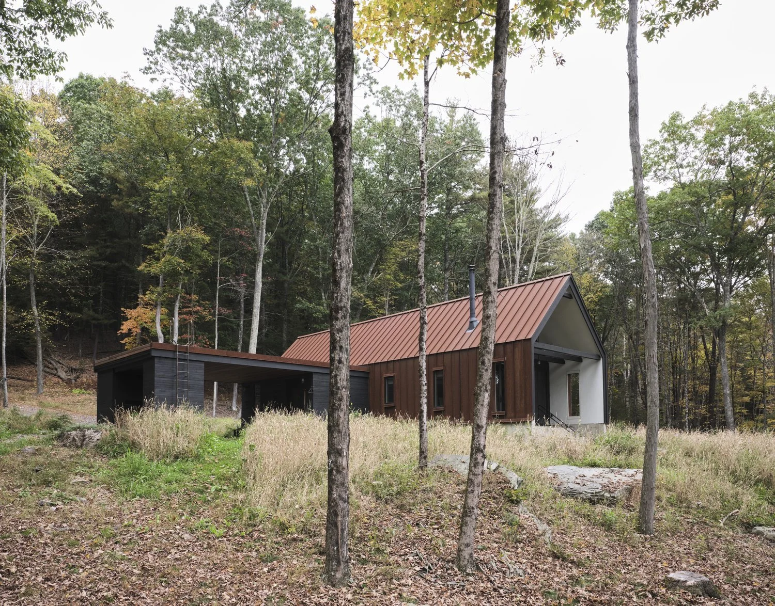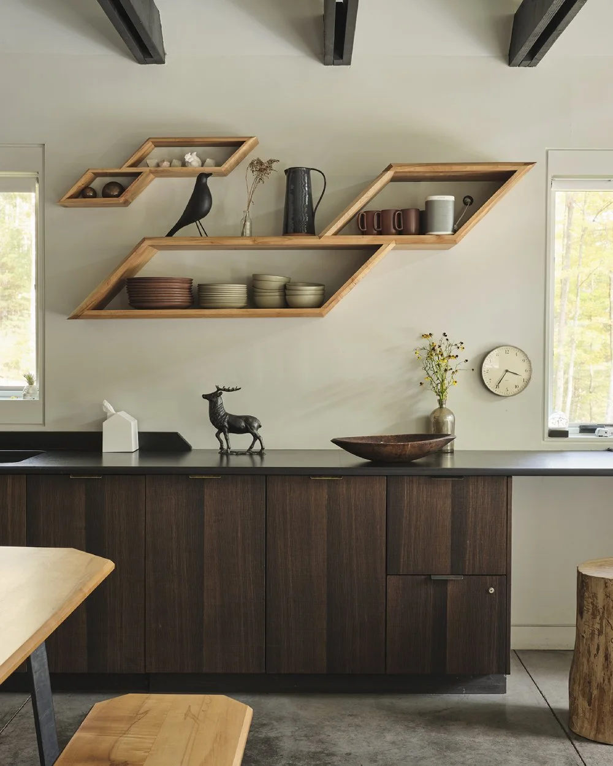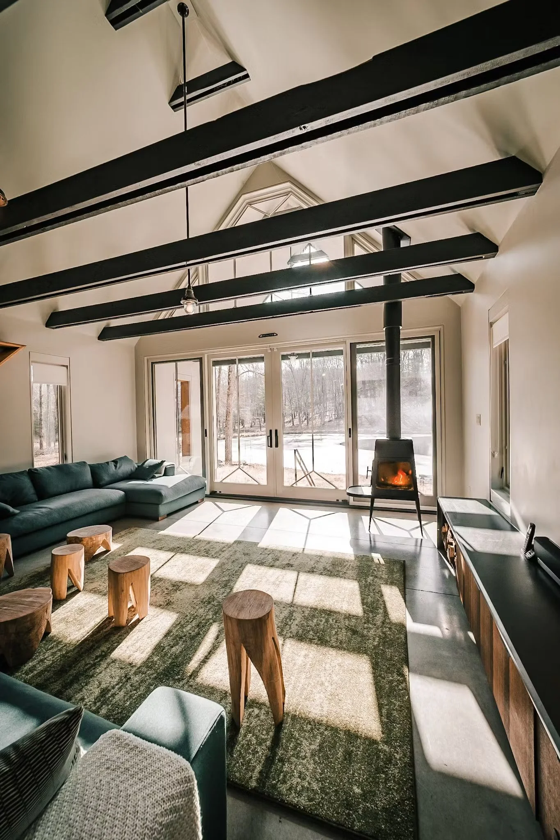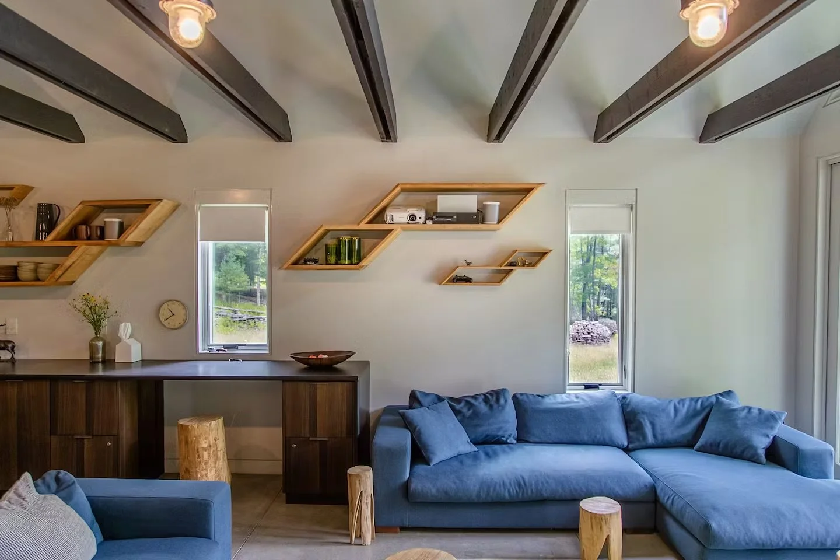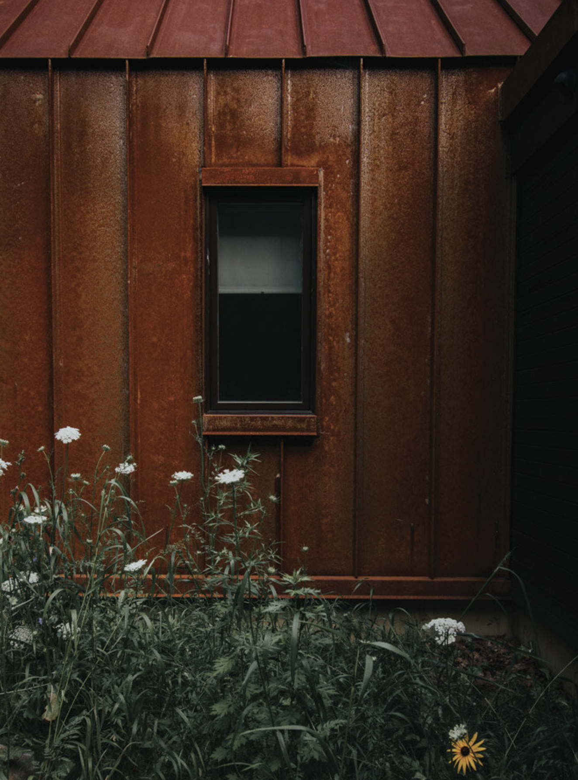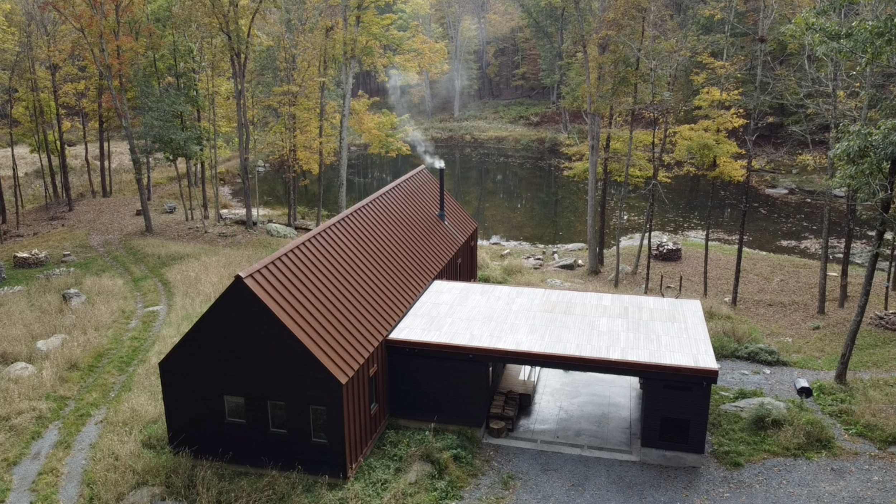THE POND HOUSE
DESIGNED BY SUNDIAL STUDIOS
Phillipsport, New York
6 guests / 3 bedrooms / 4 beds / 2 baths
From $540 / Night
ARCHITECTURE
The Pond House uses a simple gable form oriented to face south and overlook the pond. It has a a flat roof extension to shield the entry and cover the connected outdoor space. The exterior is rusted standing seam Corten with blackened cedar at the exposed gable ends.
The exterior cladding of weathering steel and blackened cedar siding, atop an exposed concrete plinth which steps down towards the pond, has a quiet wabi-sabi character which blends with the natural wooded surroundings.
PEOPLE
Designed as an escape from New York City, designer, owner, and Sundial Studio’s founder Kyle Page describes The Pond House as “a place for the kids to run as far as they can, as fast as they can.”
PLACE
Architect Kyle Page approached the land as a pioneer, developing with surrounding materials while honoring the existing environment. The wooded property features wetlands, old stone pasture walls, exposed ledgestone "marching down from the north and west sides," and the pond. The 3 bedroom 2 bath cabin was developed in response to the beautiful landscape it is placed within and is surrounded by forest and wildlife, overlooking a pond.

