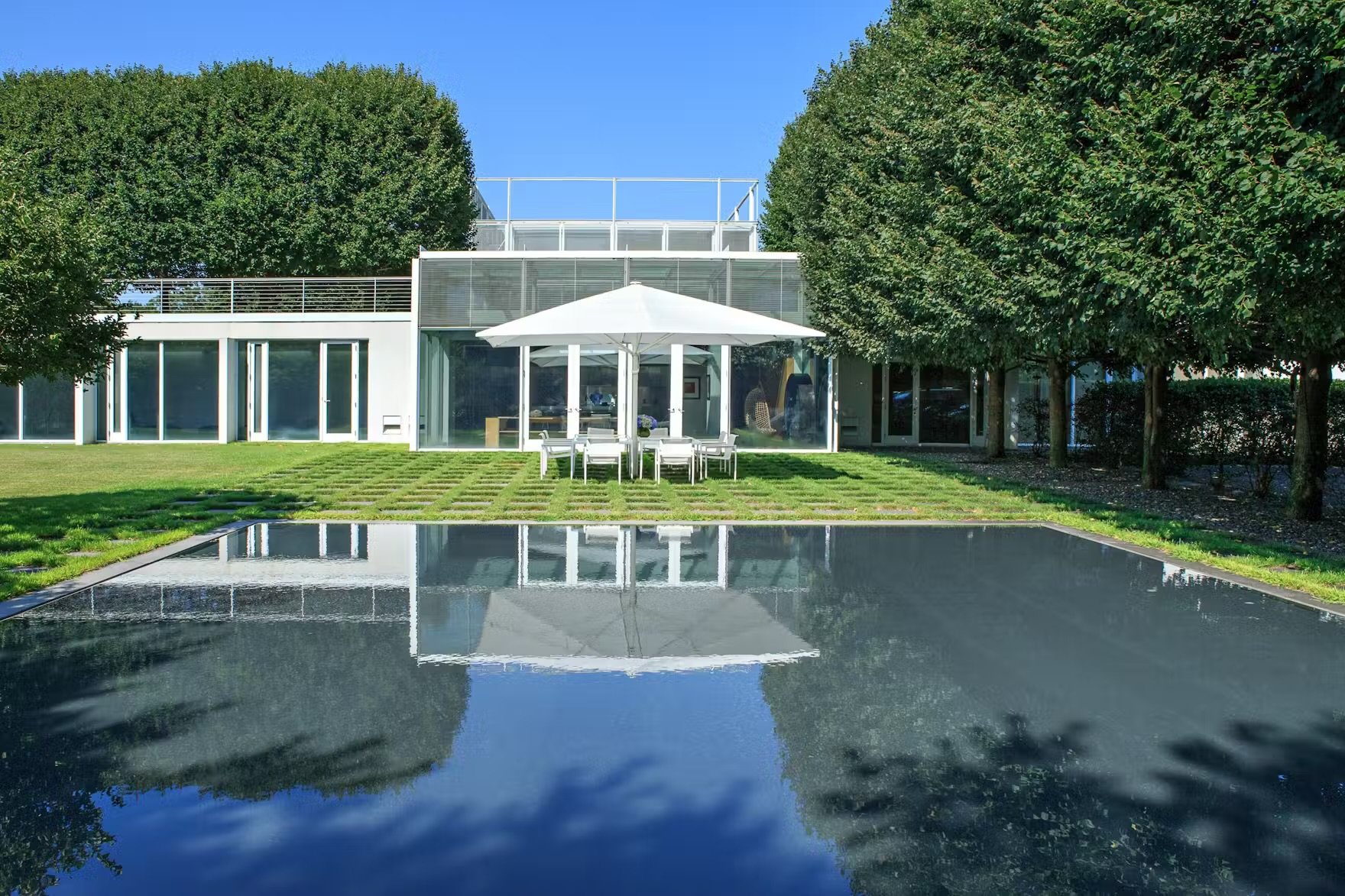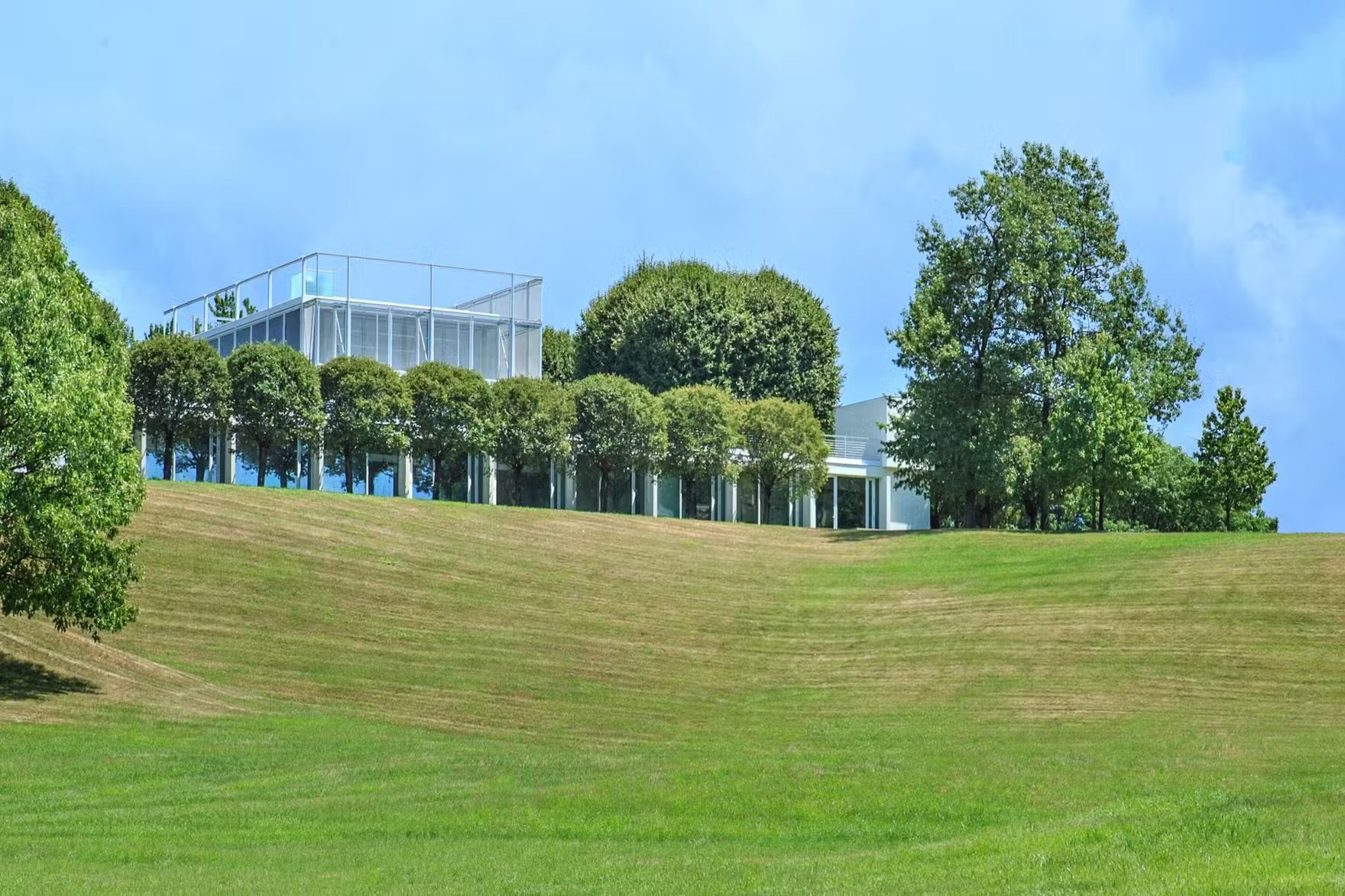TAGHKANIC GLASS HOUSE
DESIGNED BY THOMAS PHIFER AND PARTNERS
Hudson, New York
20 Guests / 7 Bedrooms / 6+ Baths
From $3,500 / Night
ARCHITECTURE
Designed by world-renowned architect Thomas Phifer, the public space-living and dining rooms of Taghkanic Glass House are housed in a finely-detailed glass and steel pavilion. The structure is light and has sweeping views. An open porch on three sides acts as a transition space, mediating between exposure and enclosure. The solid materiality of the lower level contrasts with the light-filled pavilion it anchors. These spaces are organized along sky-lit corridors with views on either side - the western mountains and eastern garden. The intimate scale of the private spaces distinguishes them from the public ones above.
The transparent structure fulfills the clients desire for a 360-degree view of the surrounding landsacpe, while the operable sunshades modulate sunlight and provide privacy. The sunshade panels are calibrated to the sun and easily adjusted to block rays throughout the year. The system’s variability produces a complex composition of built environment sunchronized with the ever-changning natural surroundings. Shadows from the trees and forest animate the surface of the building, while the screens transform the house into a beacon when illuminated at night.
PLACE
This residence is located in rural Upstate New York outside of the town of Taghkanic. At the end of a winding road, the house is nestled in a clearing within a pine forest. The residence is composed as two volumes with views of the southern meadow and the Hudson River Valley and distant mountains to the west. The horizontal organization of the house takes advantage of the natural topography - the quiet and contemplative spaces are nestled in the landscape and the public functions perch above.
Words by Thomas Phifer and Partners.












